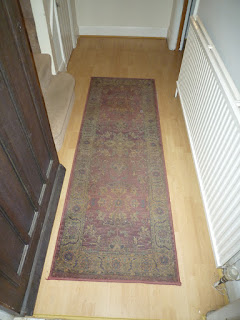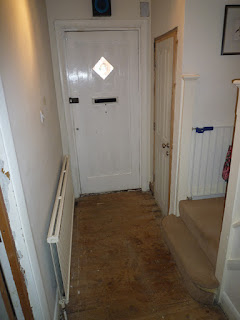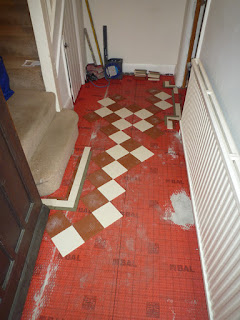My wife has been hankering after a victirian style tiled hallway for a number of years, so now seemed as good a time as any to go ahead with the project.
A design was chosen from a Victorian tiling catalogue and the tiles were ordered and collected from Youens Tile Centre in Rayners Lane.
We were originally going to have John, our plasterer/builder do the tiling, but eventually decided that due to the intricacies of the design and the cost of the tiles, we decided to go with a professional tiler.
We contracted Benoit Lauchard of Lauchard Tiling to perform the work as he specialises in Victorian tiling.
Tuesday 6th September
Work startes today, so the hallway needed to be cleared in readiness, so we removed the console table from the end of the hall and would roll up the runner before work started.
View from the lounge doorway.
View from the front door.
The first thing that Ben did was to remove the laminate flooring to expose the wood floor underneath.
He determined that the floor was good enough to not require additional stiffening.
He put down a layer of Bal matting to prevent the floor from flexing.
He then spent the rest of the day preparing a layout for the tiles.
This is the proposed layout as seen from the front door.
From the lounge doorway
and also from the stairs.
I was not completely happy with the layout, as it left quite large gaps to be filled with ‘filler’ pieces.
At the narrowest point there are only 5 tiles in a diagonal between one side an the other.
I decided to have a play and shifted the design by about half a tile, and in doing so managed to reduce the ‘filler’ areas and fit in an extra tile in the narrowest part.
This is my updated design as seen from the stairs – let’s see what Ben has to say about it tomorrow.






