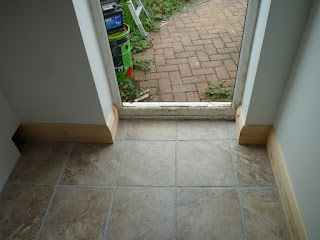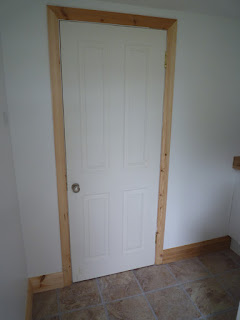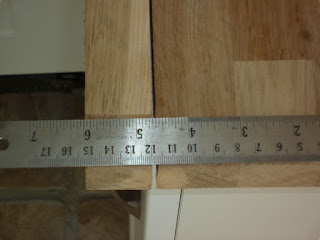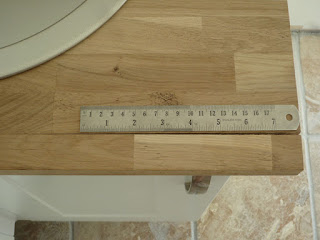Saturday 3rd September
Above is the finished result.
Rain then pretty much stopped play for the day.
Sunday 4th September
Skirting and architrave today.
After taking a quick trip to my local Selco Builders Warehouse for a few more pieces of skirting, I then cut all of the piece to length on my compound mitre saw and nailed them into place.
Back wall.
Outside doorway.
Door to cinema room.
All that is left to do now is the priming and painting of the wood and fitting a tap for the sink.
I am still in discussions with the worktop supplier as the worktop I purchased has split.
Since this has happened along a factory glue joint, near two factory cut edges that I have not touched, I fail to see how this could possibly be my fault.
Here you can see that it is about 2mm wide
and in excess of 20-25mm long.
Hopefully the issue will be resolved soon, although I am not looking forward to removing the current worktop as removing the up-stands will probably remove chunks of plaster from the wall.





