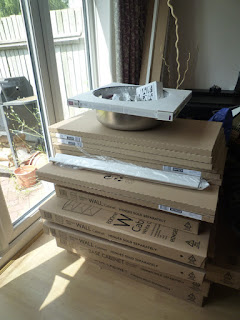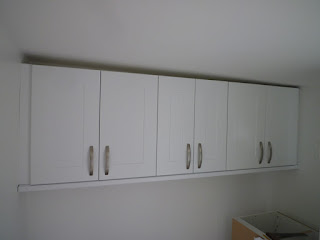Saturday 23rd July
I started the day by applying a coat of spirit based undercoat to the skirting and architrave in the cinema room.
I then decided to start building the cupboards, this is the pile of boxes that was delivered on the 21st:
Moved the Freezer out of the room to make a little space
Built the base units and roughly placed them in position
built the wall cabinets and prodeeded to hang them on the wall.
The cupboards are level, horizontally in these pictures – the ceiling slopes, as the plasterboard was attached directly to the rafters which in turn allow for run-off on the roof.
Doors attached
Handles attached
Sunday 24th July
i remembered that I had only levelled the cupboards horizontally, to I also levelled them vertically, as I had left them slightly skew the previous evening.
Once happy that the cupboards were square, I cut some filler pieces for either end of the run of cupboards and fitted the pelmet piece below the cupboards.
I then fitted the lighting under the cupboards – they are still not wired in at this point.
Next job was to tidy up the cables and pipes, I did not have any 15mm pipe fixings, so I used a couple of 22mm fittings and sleeved the pipes with small sections of 22mm pipe.
I shortened the steel wired armoured (SWA) cable and attached the junction box to the wall
Next I cut a hole in the wall for the sockets intended for the washing machine and tumble dryer and ran the cables up the wall, then fitted the socket.
The other sockets will be chained from this socket on a radial circuit using 4mm twin and earth cable.








