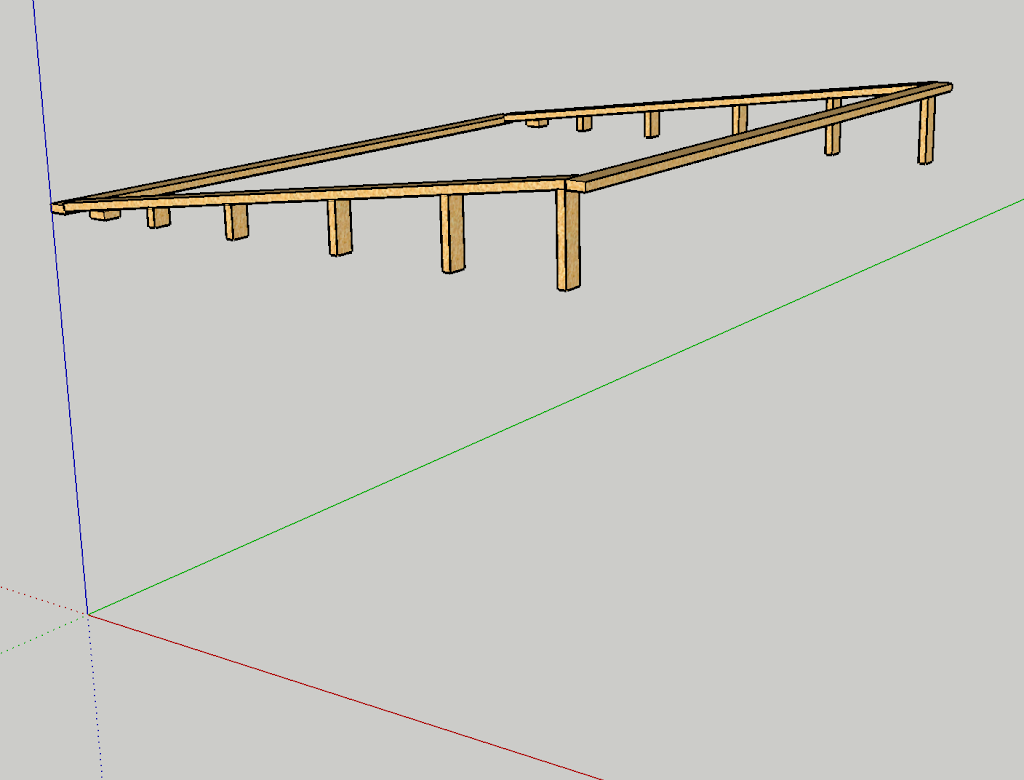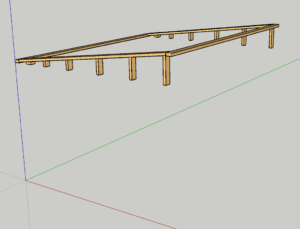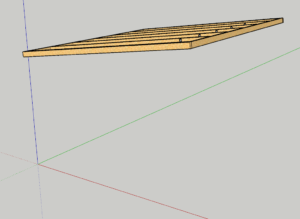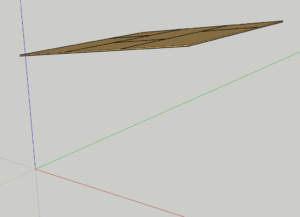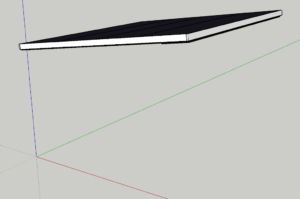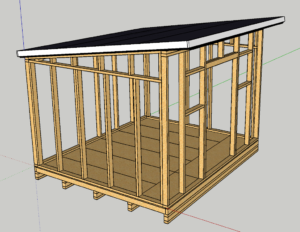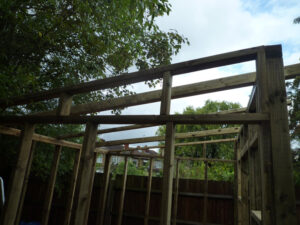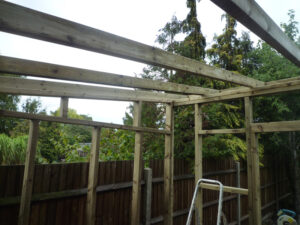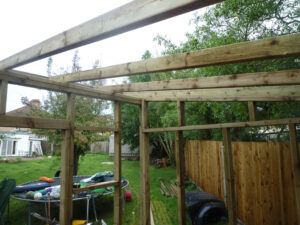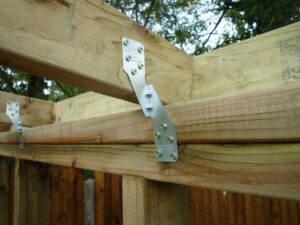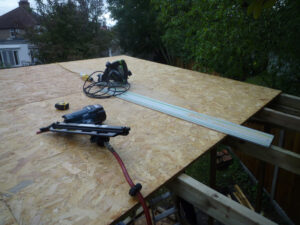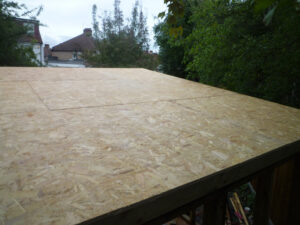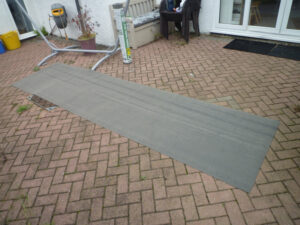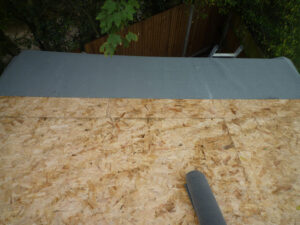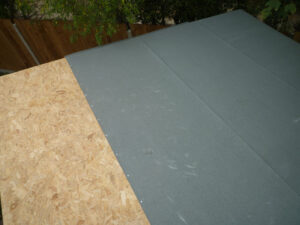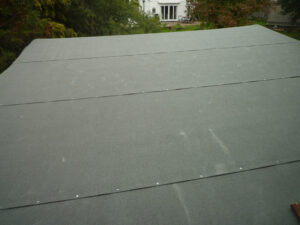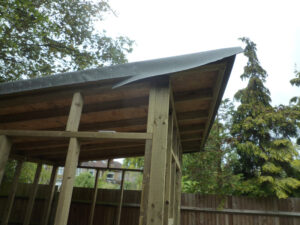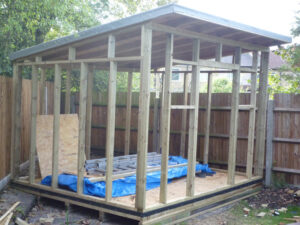This part of the build covers the roof assembly and coverings.
Additional framing for the slope.
Flat roof framing
Roofing boards
Roofing felt
The assembly so far.
Side framing for the slope
Flat roof frame left
Flat roof frame right
The roof frame is 2 x 3600mm (11′ 9 3/4″) lengths of 2″x 4″ (50x100mm) pressure treated timber for the top and bottom plates and 7 x 3600mm (11′ 9 3/4″) length rafters.
Hurricane straps to secure the roof frame to the main structure.
Cutting the roof boards to size, the roof boards are 2440 x1220 (8′ x 4′) 18mm OSB, one full panel and then just under half a panel to complete the width.
Completed roof board install, the final row of boards was cut to fit the remaining gap.
The roll of felt is 8m x 1m Ultra Durable fibreglass reinforced roofing felt.
I rolled out the roofing felt on the patio and then folded it in half so it could be cut into two equal length pieces of 4m.
First piece of felt installed.
Second piece of felt installed.
Third and fourth pieces installed.
Trimming the edges and securing the overhang.
Roofing felt complete.
