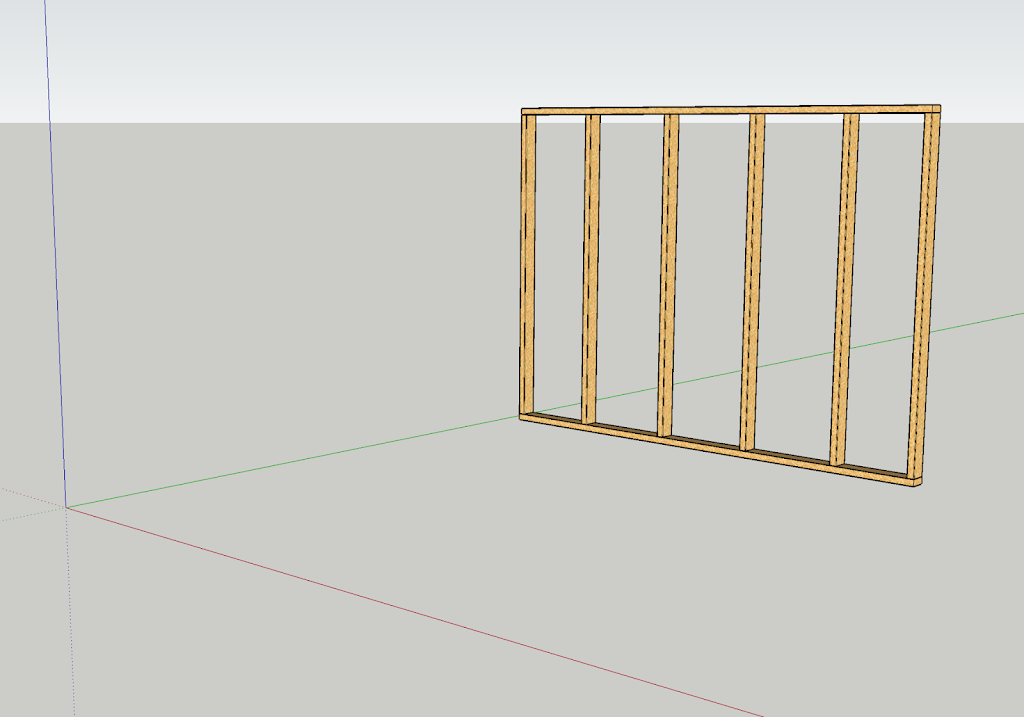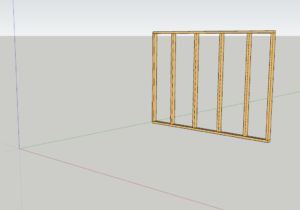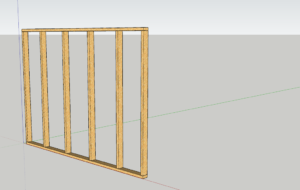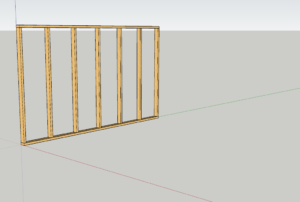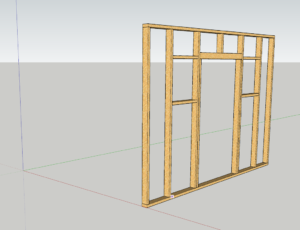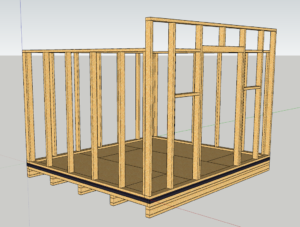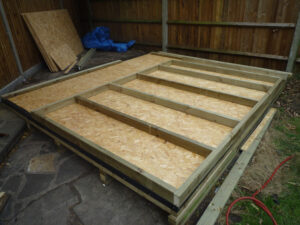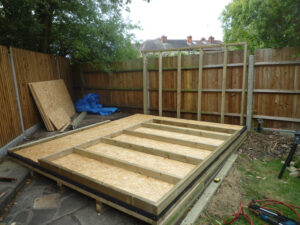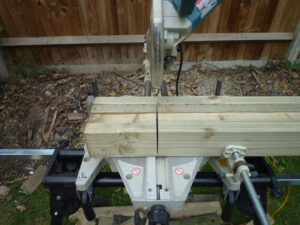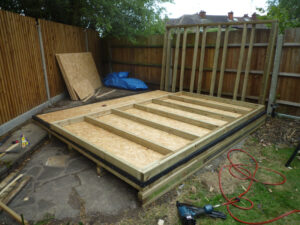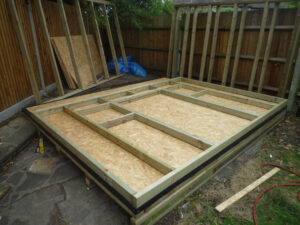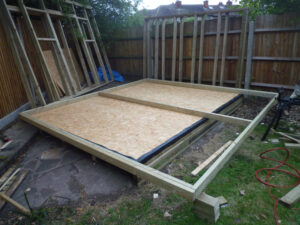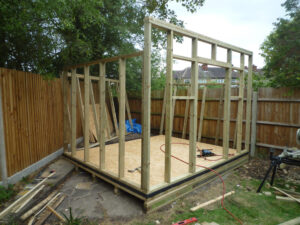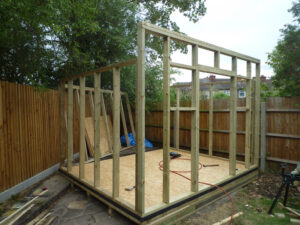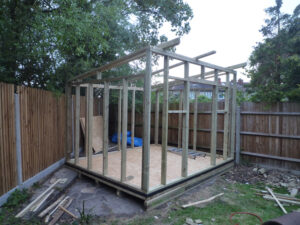This part of the build will cover the framing aspects.
Short Wall 1
Short Wall 2
Rear Wall
Front Wall
Full Assembly
The first short wall consists of 2 x 2900mm (9′ 6″) lengths of 2″ x 4″ (50x100mm) pressure treated timber for the top and sole plates, then 6 x 2000mm (6′ 6 3/4″) length of 2″x 4″ (50x100mm) for the studs.
The studs are arranged such that the sheathing boards will overlap the the front edge of the shed by 12mm (1/2″) and allow for a full width board to meet with another board at the 3rd stud from the front.
Studs 4 and 5 are on 610mm (2′) centres from stud 3.
I used the base of the shed as a flat surface to form up the frames and ensure squareness.
Short wall 2 is a repeat of the steps for short wall 1.
To ensure the studs were all the same length I cut 4 of them at a time on my compound mitre saw.
The rear wall consists of 2 x 3600mm (11′ 9 3/4″) lengths of 2″x 4″ (50x100mm) pressure treated timber for the top and sole plates, then 7 x 2000mm (6′ 6 3/4″) length of 2″x 4″ (50x100mm) for the studs.
The studs are arranged like the floor to allow a full sheet on either end with a narrower sheet in the middle.
The front wall consists of 2 x 3600mm (11′ 9 3/4″) lengths of 2″x 4″ (50x100mm) pressure treated timber for the top and sole plates and 6 x 2400mm (7′ 10 1/2″) length studs.
There are 2 additional 2000mm (6′ 6 3/4″) secondary jam studs for the door opening to support the 1250mm (4′ 1″) double lintel.
There are also 610mm (2′) sill trimmers and lintels for the windows.
The door jam studs are arranged to be 1220mm (4′) from the ends to allow for use of a full width sheet.
The front and rear walls also have a second 3600mm (11′ 9 3/4″) double top plate for securing the flat roof.
I also made a frame for the roof, 3600mm (11′ 9 3/4″) on all sides with 3 x 3500mm (11′ 6″) joists in between.
However I ultimately took this apart again as it was going to be too heavy to lift onto the roof of the shed frame.
Having completed all of the frames, the next job was to assemble them together, first the front wall and short wall 2.
Next came short wall 1
and finally the rear wall.
Again all framing was completed using 90mm collated nails.
