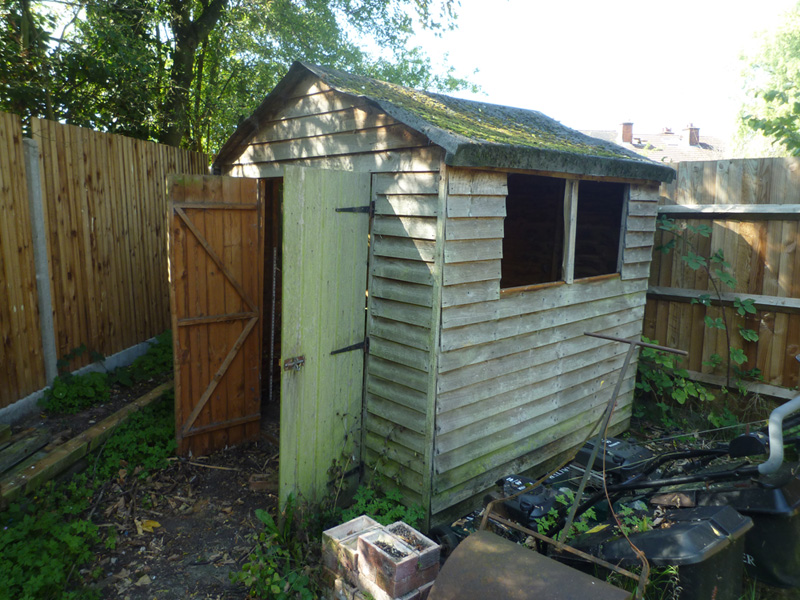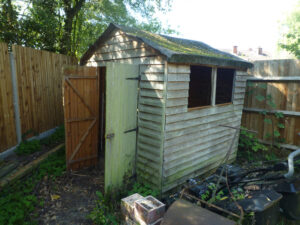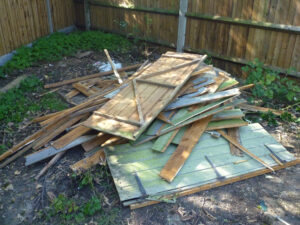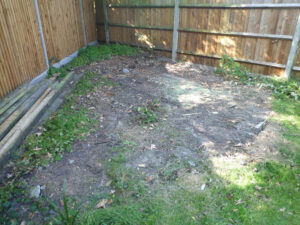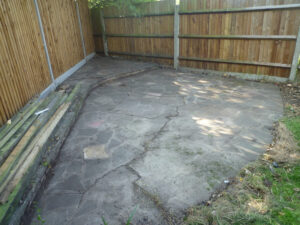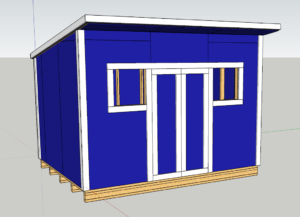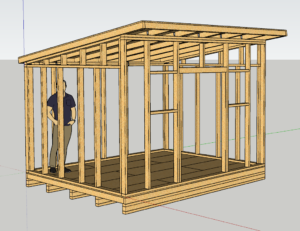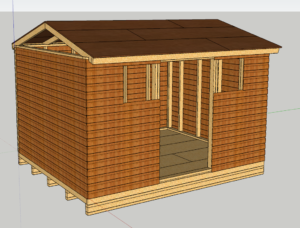My old shed was bought about 17 years ago, and unfortunately it has seen better days.
I replaced the original paper thin roofing felt about 13 years ago, and that in itself is probably about the best preserved part of the shed.
The back wall has rotted away where there was a buildup of leaves, weeds and other soil matter, the windows broke and fell out years ago and the roof before I replaced the felt, had warped due to water ingress.
The shed came apart fairly easily, I pulled all of the shiplap boards off the sides and broke up the sheets of chipboard to make it easier to dispose of.
After moving all of the shed parts out of the way, I needed to remove all of the soil and weeds that had built up over the years.
Then swept the area clean ready so I could to start putting down the base.
This is the concept for the new shed, which is 12′ x 10′ (3.6 x 3m).
The design makes use of 2″x4″ (47 x 100mm) framing, with tongue and groove OSB for the floor and roof.
Most UK sheds are designed around using featheredge, shiplap, loglap or similar overlapping strips of wood, however this can make for a very expensive covering.
I originally designed the shed with a pitched roof and loglap covering.
If I had chosen to use shiplap or loglap for my shed, the cladding alone would have cost over £700.00 (250m @ £2.85/m), the old shed used featheredge which is so thin and flimsy I do not even want to think about it.
In the USA and Canada they mainly use sheets of OSB that have a panel like appearance, which is then painted to improve weatherproofing, many of these areas have far more severe weather than we do in the UK and their sheds survive just fine.
I have decided to use 12mm sheathing plywood, which I will then paint with exterior grade paint to increase the waterproofing and longevity of the panels.
Worst case scenario, the sheets de-laminate and start to rot, I can always pull them off and apply a new sheet, I can potentially repeat this 4 or 5 times before I am even in the ballpark fro the cost of shiplap/loglap.
As for the roof, I decided that a flat roof would be far simpler to build and no annoying apex to worry about leaking, or strange angled rafters to build.
