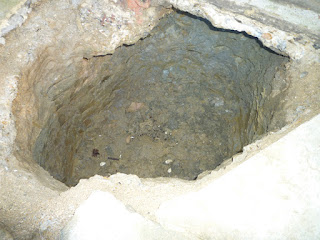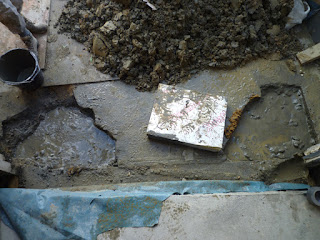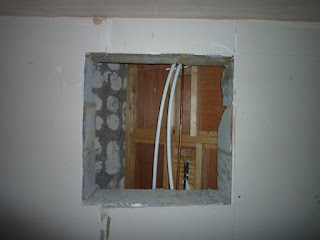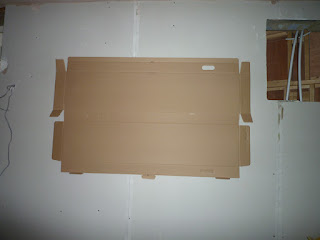Saturday 23rd April
John’s helper Luca spent most of the week digging a couple of holes for foundations.
This is because the garage floor slab is only a few inches thick.
Each hole is 3 foot deep and about 2 foot square
There was enough clay to nearly fill a 4 yard builders skip at about 4-5 tons.
John and Luca mixed the concrete directly in the holes.
Here is a hole we cut in the cinema room wall for access to the rear of the shower, such that if I ever need to replace it, I don’t need to dismantle the shower enclosure.
A couple of close-ups of the rear of the shower mixer unit
Sunday 24th April
We also decided to bring in a sofa to check for fit.
This was the point at which we decided that the original plan was not going to work, as unless we used a really narrow sofa, you just couldn’t get past it to use the garage door end for the screen.
Here you can see a trial fit of a 65″ television shape on the wall of the cinema room, taken from being seated on the sofa in the picture above..











