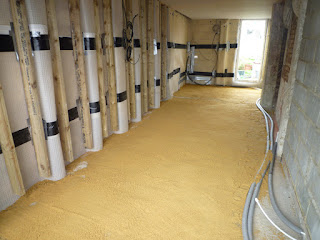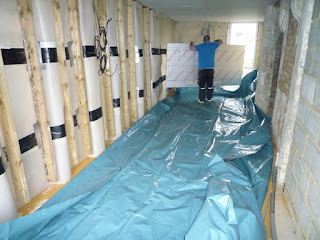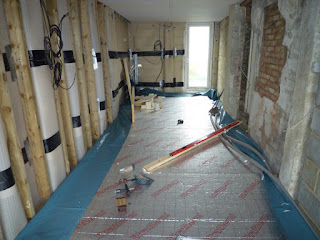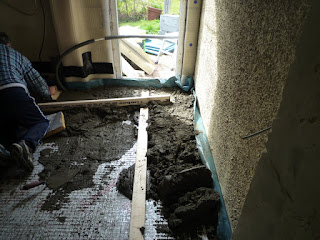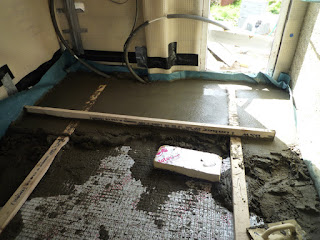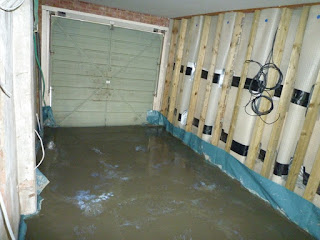Friday 8th April
This involved preparation of the floor as tomorrow it was going to receive a layer of screed.
First, a layer of soft sand
next the Visqueen damp proof membrane
and then 80mm of Thermatex insulation (John bringing a sheet of insulation in from the back of the house).
Saturday 9th April
John brought his dad and a couple of extra helpers to mix up and apply the screed.
After finishing off the floor preparation and securing the pipes, we put down a layer of 1mm thick 25mmx25mm wire mesh as a reinforcing layer.
John’s dad levelling and floating the screed.
The screed mix was 3:1 sand and cement, with each mix being 12 large buckets of sand and 4 bags of cement, all mixed by hand, this was the coverage for a single mix.
In total there were just over 5 mixes required to cover the entire floor to a depth of around 65mm at the rear to nearly 100mm at the front to create a level floor.
Finished view towards the front from the side entrance
and a view to the rear.
Now the screed needs to dry for a few days before it is hard enough to walk on.
