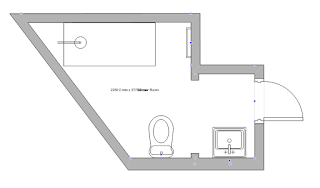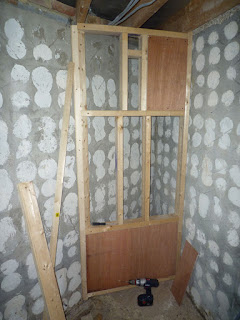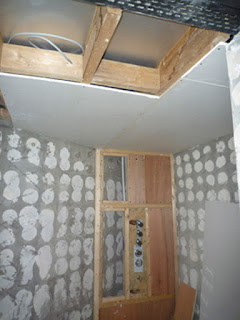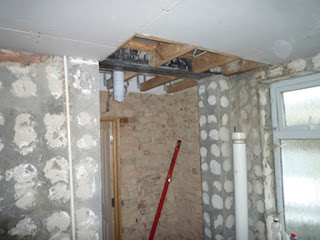This is the design for the new shower room:
I started work on the new rear panel where the new mixer was to be installed by starting on a frame.
You can just make out the various cables being run to the garage as part of a first fix of wires for the garage conversion.
This picture shows three cables, (2 x 4mm and 1 x 1.5mm T&E) although I ultimately pulled one of the 4mm cables out again.
The pipes for the shower were extended so that they fell behind the new rear panel.
This next picture shows both the cable for the ceiling lights as well as the first sheet of plasterboard going up.
This picture shows the ducting for the extractor fan as well as the cable for the extractor, lights and the heated towel rail.
Another couple of sheets of plasterboard have been installed
View from the doorway, the cables on the right of the picture feed back to the consumer unit for the garage electrics.
View from the rear panel of the shower, the cable running down the wall is for the heated towel rail.






