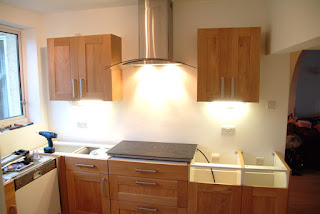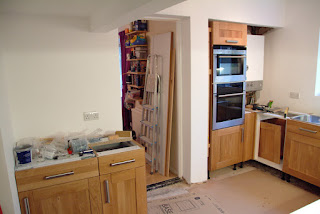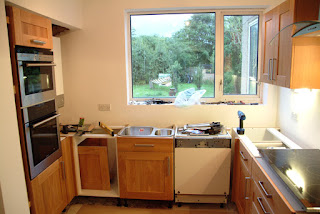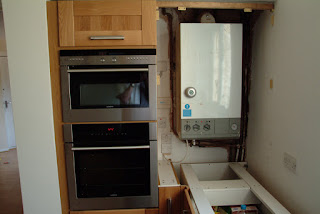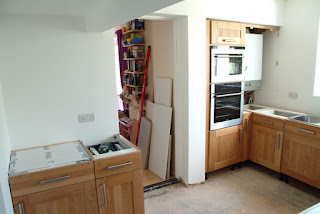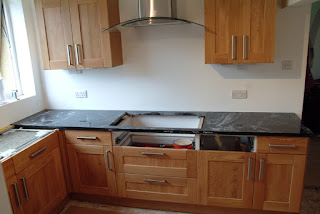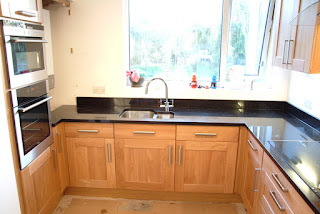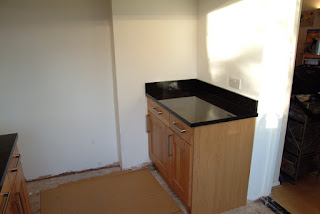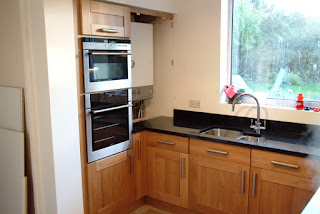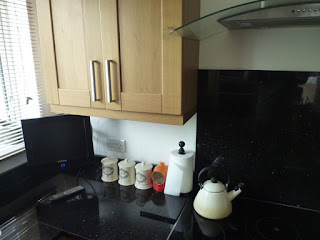We bought the hob, oven and microwave at the Ideal Home Show from Euronics who were running the Siemens stand and offered to beat any deal that we had found to date. They also offered to store the items for us until we were ready to install them. This was a huge help as it meant that we really did not have the spare space available.
This photo shows some more progress, the cupboards have all been joined together and fixed to the wall, they have also had their handles fitted. The hob is placed ready for wiring.
The other cupboards had also been fitted, along with the oven and microwave.
Sink and dishwasher, no door fitted yet.
The fridge already has its door fitted.
This shot shows the cover I built to hide the boiler, I have also filled in the gap between the oven and the wall.
Here is a better shot of the oven, microwave and boiler cupboard.
Preparation for the granite worktop involved removing the fake cupboard fascia again.
it also involved clearing off all of the surfaces.
First piece of granite with a cutout for the hob, they cut this hole on the driveway as the piece would have been too fragile to transport with such a big hole.
Completed install of the worktop, the cutout for the under-mount sink was carried out at the factory, the fitters took the sink installation template to ensue the correct cut was made.
Fridge corner also receives a worktop and upstands.
Finally the cooker splash back is installed and the hob wired into place.
I still have to rebuild the boiler cupboard.
I won a small TV during some event at work, and since I had already wired the kitchen for a TV connection, thought this was a good place to install it.
