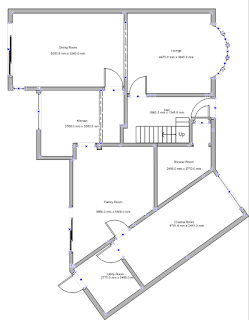This blog will cover the modifications that have been made to my property.
I originally purchased my property in 1995 at the bottom of the housing slump and then did absolutely nothing to it for the first 5-6 years other than add a rear door to the attached garage and fix up some of the dodgy wiring in the garage.
Updates to the house only really started happening from around 2003, when I met and married my wife, up until that point the house had not been touched from a decor point of view, with some interesting choices from the previous owner with regards paint colours and wall paper choices, mainly from the mid seventies!
We went through a tough patch where we thought we would have to sell the property so carried out a rushed overhaul of pretty much every room in the house – switching to white ceilings, magnolia walls and laminate wood flooring and minimal face-lifts for the kitchen and bathroom to make the place saleable.
During this period I also trained to be an electrician, completing City and Guilds Electrical Installation Parts I and II, to be used as a potential new career path should I fail to find a new IT position.
In the end we overcame the employment issues, I never did become an electrician, and we decided to stay put for a while longer. Since then we have also had two children who are now approaching their teens.
Some of these posts will show historic building work that has already been completed before moving to more current events.
The historic work will include the bathroom refit, kitchen refit, loft conversion and the build of the new pre-fab garage at the bottom of the garden before moving onto the shower room and then the Cinema room/Utility room garage conversion.
The dates of the actual postings will be adjusted so that the parts of a given project appear in the correct order, but the dates of the postings will not reflect when the work actually took place, however this will be reflected in the text of the postings themselves.
I will endeavour to keep all of the postings associated with a historic project in the same calendar month, which allows me up to 31 postings for a project.
I perform the majority of the work on many of these projects myself, although I had a firm of builders perform the loft conversion. The firm I purchased the garage from also came and assembled it. I don’t do plastering, so that is also contracted out.
A while back I drew up the floor plans for the house in Visio and also used these for planning room layouts.
Ground Floor
First Floor
Second Floor


