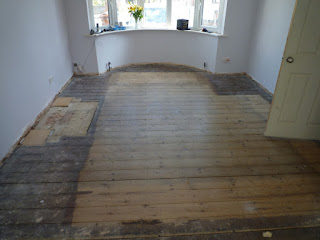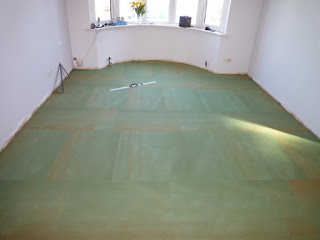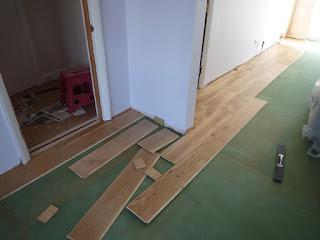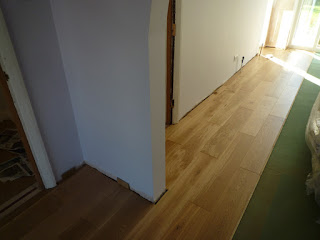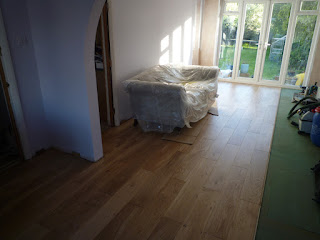Friday 7th April
The flooring I had ordered on Wednesday arrived bright and early at 07:30.
I ordered 45 packs of engineered oak flooring in 1.1m lengths, which should be enough for the lounge/dingng room area as well as the family room/new office.
Here it is stacked in the dining room.
Saturday 8th April
Started the morning by fitting new sockets for the electrical outlets and fitting the wall lights, before clearing the floor in readiness to lay the fibreboard underlay.
The clearing also involved moving the new sofas outside to give full access to the floor area in both the lounge
and dining room areas.
There is a height difference between the dining room and the lounge of about 6mm, so when I put down the fibre boards, I started with a double layer, and then used some of the old polythene underlay to continue the slope in a gradual fashion away from the archway.
Once I had laid all of the underlay in the lounge, we moved the flooring from the dining room to give full access to the dining room floor.
One quick trip to Selco for an additional pack of fibre boards and the underlay is complete.
After removing the doors and cuttung back the architrave to allow for the flooring to fit right up to the doorway, the next task is to try and work back from the two doorways such that a continuous length of flooring can join them up.
Around the time I fitted the flooring around one of the radiator pipes in the dining room, I started hearing a hissing noise from the pipe, not seeing any obvious water egress from the valve, I decided to leave it until the following morning to resolve.
Sunday 9th April
First job today is to fix the leaking pipe.
In order to gain access to it in the first place I had to pul out each length of flooring, I had assembled the previous day, remove a section of underlay and then prise up a piece of floorboard.
Fortunately someone had accessed this area at some point in the past and only a small piece of flooring need to be removed.
The heating system by this stage had de-pressurised and leaked out of the pipe under the floor over night so I did not need to wait for it to drain.
The pipe itself had split on one of its bends, so I cut out the offending section and soldered in new pipe and affixed the thermostatic valve to this new piece of pipe.
Disaster averted, I could now recommence with the flooring and put back all of what I had achieved the day before and concentrate on lining up the flooring from the other door tha actually sits nearly an entire board further away from the joining line of boards.
Once this was done, I completed the lounge to the same depth as the dining room before I then started on full length 10m runs of flooring from the French doors
all the way to the bay window.
The sofas that were brought back in for the previous night were left inside today, but I eventually needed to relocate them onto the new flooring.
These shots are as far as I managed before I stopped work, as we needed to go out.
Dining room.
Lounge.
Remaining packs of flooring.
Saturday 15th April
Finally managed to find some more time to complete the flooring in the lounge/dining room.
Here are a couple of pictures of the tools I used to cut the various panels:
Compound sliding mitre saw and vacuum with centrifuge to collect shavings.
Track saw, jigsaw and drill – I move the hoses and power cables between the various tools, depending on what I am using at the time.
Here is the completed floor in the lounge
and also in the dining room.

